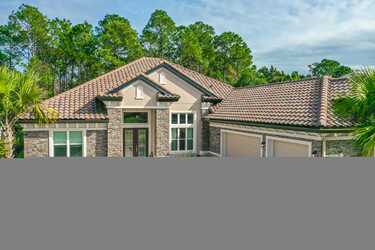Contact Us
Call Us Today: 386-235-7490
632 Woodbridge Drive
Ormond Beach, FL 32174
Ormond Beach, FL 32174
$1,150,000
Property Type: Residential
MLS Listing ID: 1118481
Bedrooms: 4
Bathrooms: 4
Half Bathrooms: 1
MLS Listing ID: 1118481
Bedrooms: 4
Bathrooms: 4
Half Bathrooms: 1
Living SQFT: 3,117
Year Built: 2022
Swimming Pool: No
Acres: 0.24
Year Built: 2022
Swimming Pool: No
Acres: 0.24
SHARE: 
PRINT PAGE DESCRIPTION
Elegantly designed with 2nd Kitchen, this custom-built home has exquisite finishes throughout! The entry features a Trey ceiling, crown molding, and tile, creating a grand entrance. The family room is a spacious area with tile floors, a coffered ceiling with extra recessed lighting, high ceilings, and four-panel sliders leading out to the lanai. The kitchen is a chef''s dream with granite countertops, a large stainless-steel sink, an extended island, Viking appliances with built-in range, two ovens with a warming drawer, additional cabinets, a walk-in pantry, and tile backsplash. The all-wood, soft-close, dovetail drawers and pull-outs, along with crown molding, add to the kitchen''s elegance. The formal dining room boasts porcelain stacked tile, custom window treatments, CONTINUED
PROPERTY FEATURES
Property Information | |
| 1st Floor | Slab |
|---|---|
| Acreage | 0 - 1/2 |
| Acreage | 0.24 |
| Air Conditioning | Central, Zoned |
| Appliances | Central Vacuum, Cooktop, Dishwasher, Disposal, Double Oven, Dryer, Microwave, Range, Refrigerator, Washer, Water Softener |
| Architecture | Modern |
| Area | 47 - Plantation Bay, Halifax P, Sugar Mill |
| Baths - Half | 1 |
| Baths | 4.00 |
| Building | 1 Story |
| Condo Unit # | PLANTATION BAY COMMUNITY ASSOCIATION, INC. |
| Construction | Concrete Block, Stucco |
| County | Flagler |
| Directions | Exit 278 off 95, W on Old Dixie, L into Plantation Bay, Thru gate, L onto Woodbridge Dr. House on L. |
| Floor Coverings | Carpet, Tile |
| Heating | Central, Electric |
| House Orientation | E |
| Inside | Ceiling Fans, Network Wiring, Split Bedroom, Volume Ceiling |
| Land | Gated Community, Golf Course Community, Wooded |
| Location | E |
| Lot Size | 80x130 |
| Miscellaneous | Gated Community, Golf Community, Homeowners Association, Security System |
| Outside | Irrigation Sprinkler, Irrigation Well |
| Parking | 3 Car Garage, Oversized |
| Pool | Inground Community |
| Road | Paved, Private |
| Roof | Tile |
| Sqft - Bldg | 4584.00 |
| Sqft - Total | 3117.00 |
| Sqft Source | Appraisal |
| State/province | FL |
| Style | Single Family |
| Subdivision | Plantation Bay |
| Water | City |
| Year Built | 2022 |
| Zip Code | 32174 |
| Zone Complies | Yes |
| Zoning | Single Family |
Room Information | |
| Porch | Rear, Screened |
|---|---|
| Rooms | Bedroom 1, Bedroom 2, Bedroom 3, Bedroom 4, Breakfast Nook, Dining Room, Family Room, Kitchen, Office |
| Rooms: Bedroom 1 Level | Main |
| Rooms: Bedroom 2 Level | Main |
| Rooms: Bedroom 3 Level | Main |
| Rooms: Bedroom 4 Level | Main |
| Rooms: Dining Room Level | Main |
| Rooms: Family Room Level | Main |
| Rooms: Kitchen Level | Main |
Financial / Legal Info | |
| As Is Cond | Yes |
| Document Count | 5 |
| Document Timestamp | 2024-03-18T09:52:43 |
| List Price | 1150000.00 |
| List Price/sqft | 368.94 |
| Maint Fee Covers | Common Area, Security |
| Maint Fee Paid | Quarterly |
| Maint Fee | 257.00 |
| Ownership Required | City |
| Special Conditions | None |
| Tax Id | 03-13-31-5120-2AF04-0120 |
Listing Courtesy of Venture Development Realty, Inc


